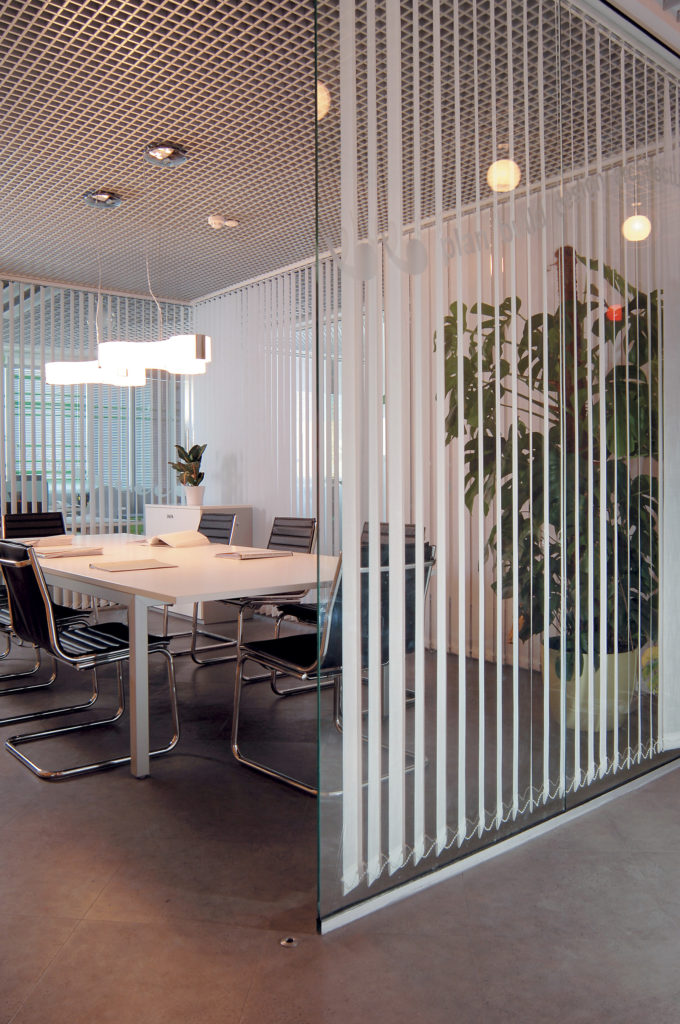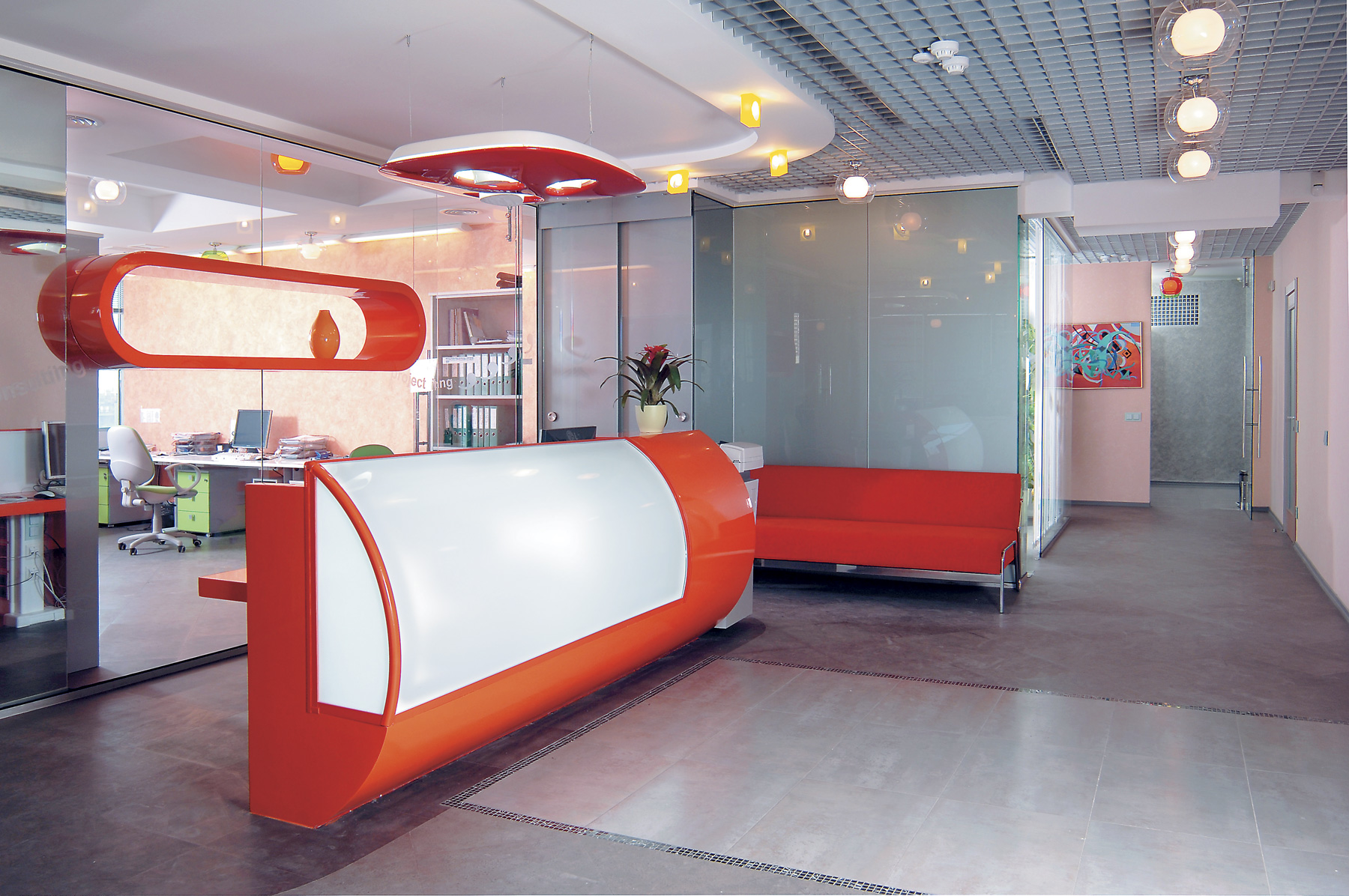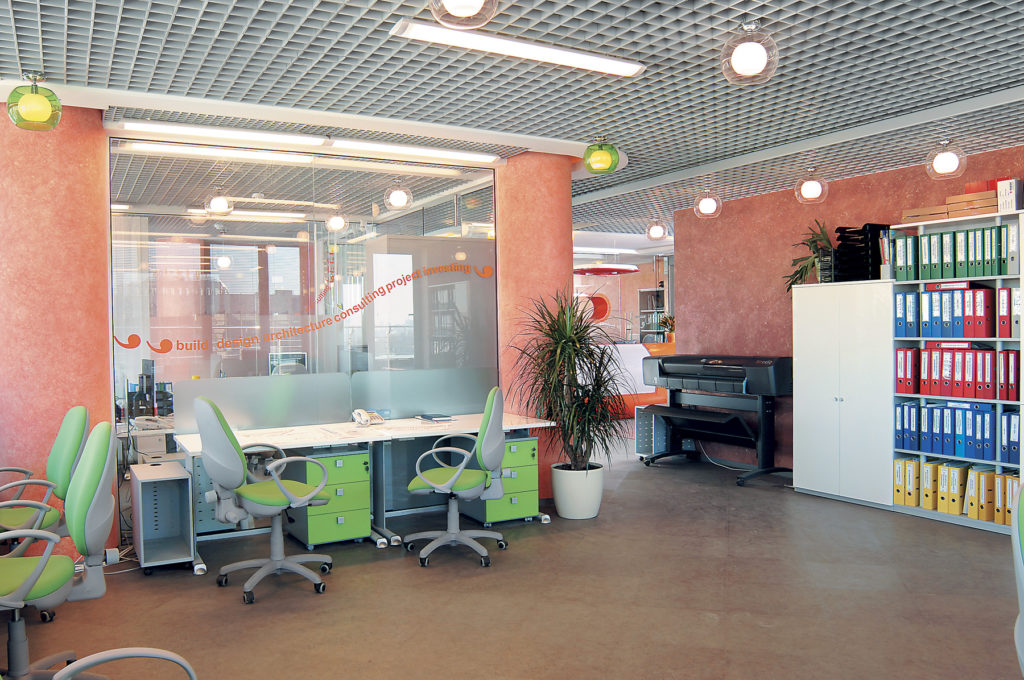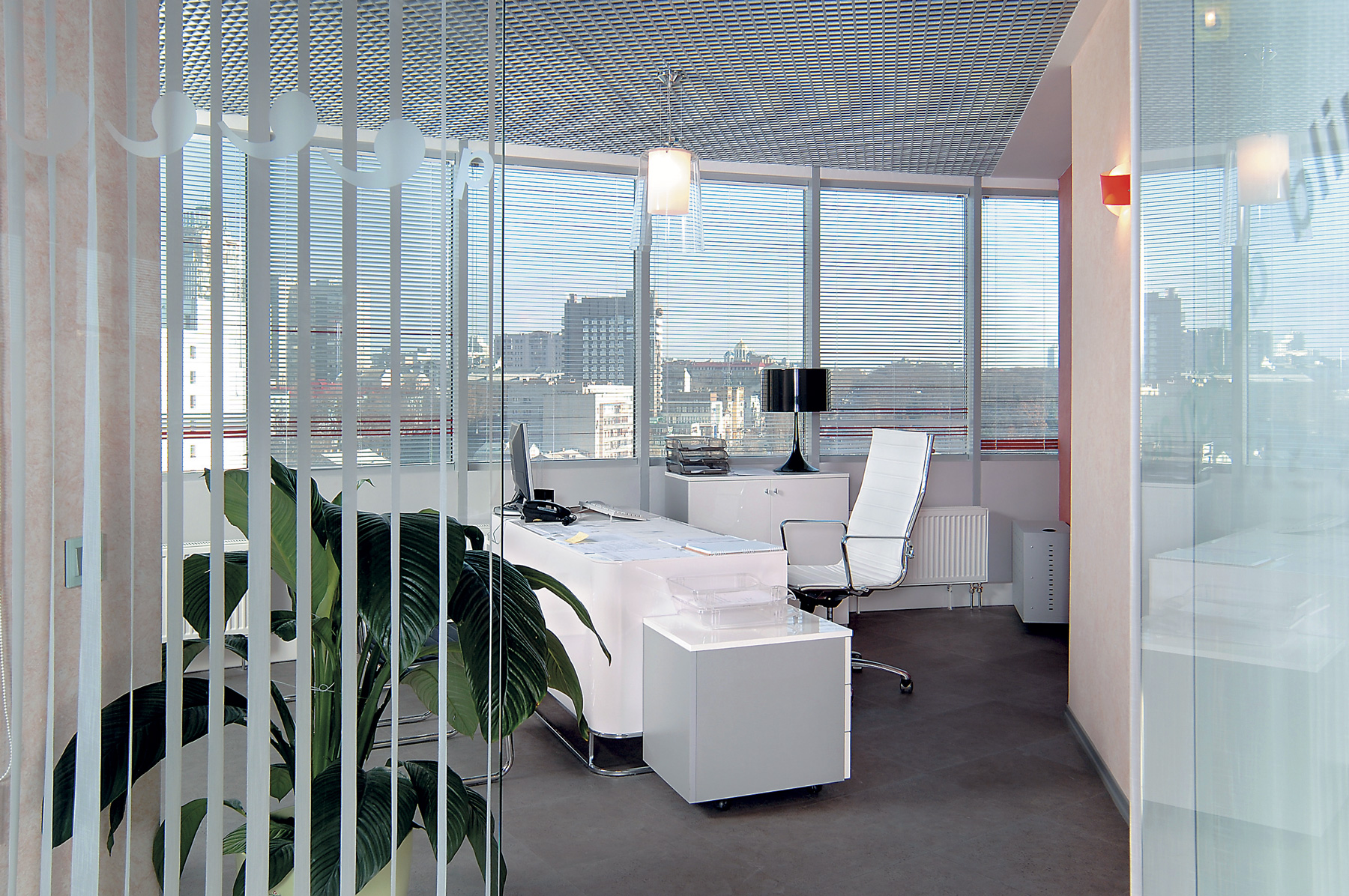
Office Development
Object: Office Development
Client: International Investment Company
Task: interior design, renovation, engineering
If the theater begins with a hanger, then the office begins with the reception. It is in the reception that the first impression of the company is formed. In our cases, the convex shiny facade of the reception desk, combining neutral white and hot orange, at first glance energizes and optimism.
Life-affirming orange color is the basis for the visual language of the interior. Decorative walls of this warm color are covered with both walls and round columns. The latter not only support the constructive elements, but also compositionally connect the space. Cylindrical furniture legs, smooth lines of chair backs, rounded glass lamps and even extravagant hangers play up to the columns. Office furniture is a delightful look with shades of golden foliage, as if giving a green street to all the best undertakings of the company.
For the director’s office, the white color of the snow-capped peaks was chosen. White lacquer surfaces unexpected for the office play spectacularly in the morning sun. Majestic white, energetic orange and refreshing green are framed in silver-gray tones of the floor and ceiling. Innovative materials were used for them. Thanks to the PVC tile, which perfectly imitates concrete, the steps become silent. And the hinged ceiling system “Grilyata” with its lattice structure adds lightness and dynamics to the atmosphere.

Open office layout contributes to the unity of employees. For the zoning of the space were used stationary seamless glass partitions. So create a business environment open to the world, the city and the world, in which, nevertheless, they are able to keep commercial secrets. To “leave the stage of events” for some time, it is enough just to close the curtain - that is, close the blinds.











Адрес
1012, Hungary, Budapest,
Toldy Ferenc 62b
+36 30 218 9169
info@kondratska.comCÍM
1012, Hungary, Budapest,
Toldy Ferenc 62b
+36 30 218 9169
info@kondratska.comAdress
1012, Hungary, Budapest,
Toldy Ferenc 62b
+36 30 218 9169
info@kondratska.comFollow us
Olga Kondratskaya
“Architechture give a special form to the world, which makes our feelings, and dictates a model of behaviour”