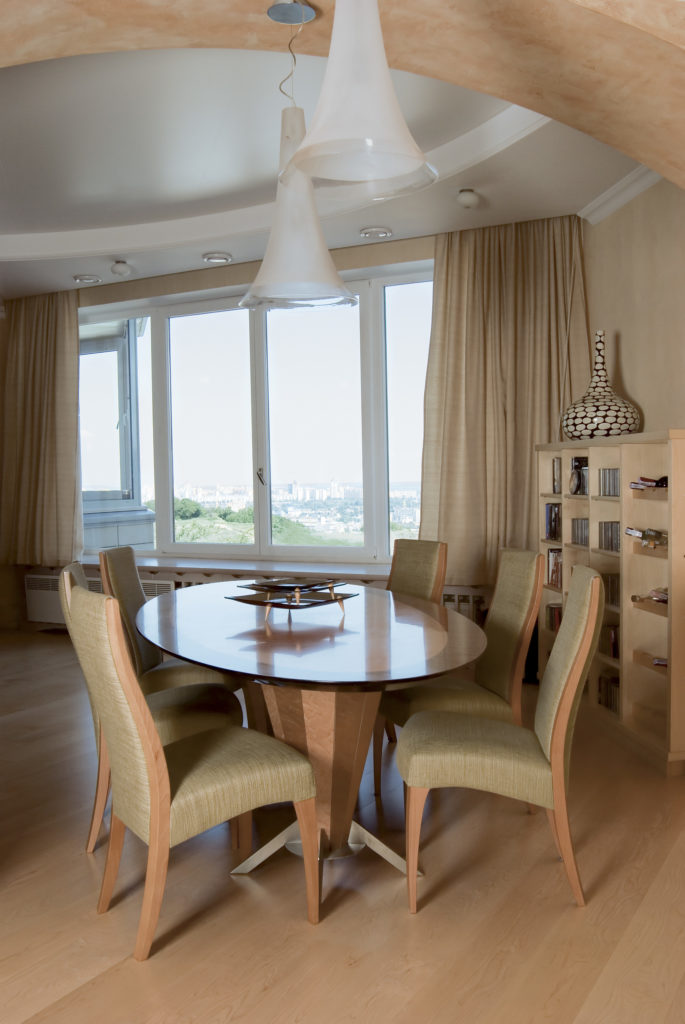
Loft
Object: Loft
Area: 250 m2
Client: private person
Objective: a full range of works, design, decoration, furniture supply, decoration.
The task was to create a cozy interior, where a large family could live comfortably. The original layout of the apartment and the delightful view from the window of St. Andrew’s Church pushed the architect to create a spacious living room.
Combining the living room with the kitchen and dining room was the main re-planning decision. In the end, it turned out to be 75 m2 of an ideal living room. The ideal is primarily because it meets all the requirements of the owners. Large guest area with a cozy sofa, a spacious kitchen, which seems invisible thanks to the bright facades of classic furniture and thoughtful ceiling and floor zoning. Next to the kitchen there is a dining area with a dining table, which is visually separated from the living room by a decorative column and an arch. There was a place in this living room and musical instruments – the children of the owners are addicted to music. Special attention deserves the lounge area where you can retire, read a book or admire the view from the window.
The intimate areas of the apartment – bedrooms – are separated by a spacious hall, and all social life takes place in the living room. To create maximum comfort, natural materials are used in the decoration and decoration – clay plasters, wood, silk, flax. Despite the active life position of the owners, they wanted to see their home cozy, for which a warm, pastel range was chosen.
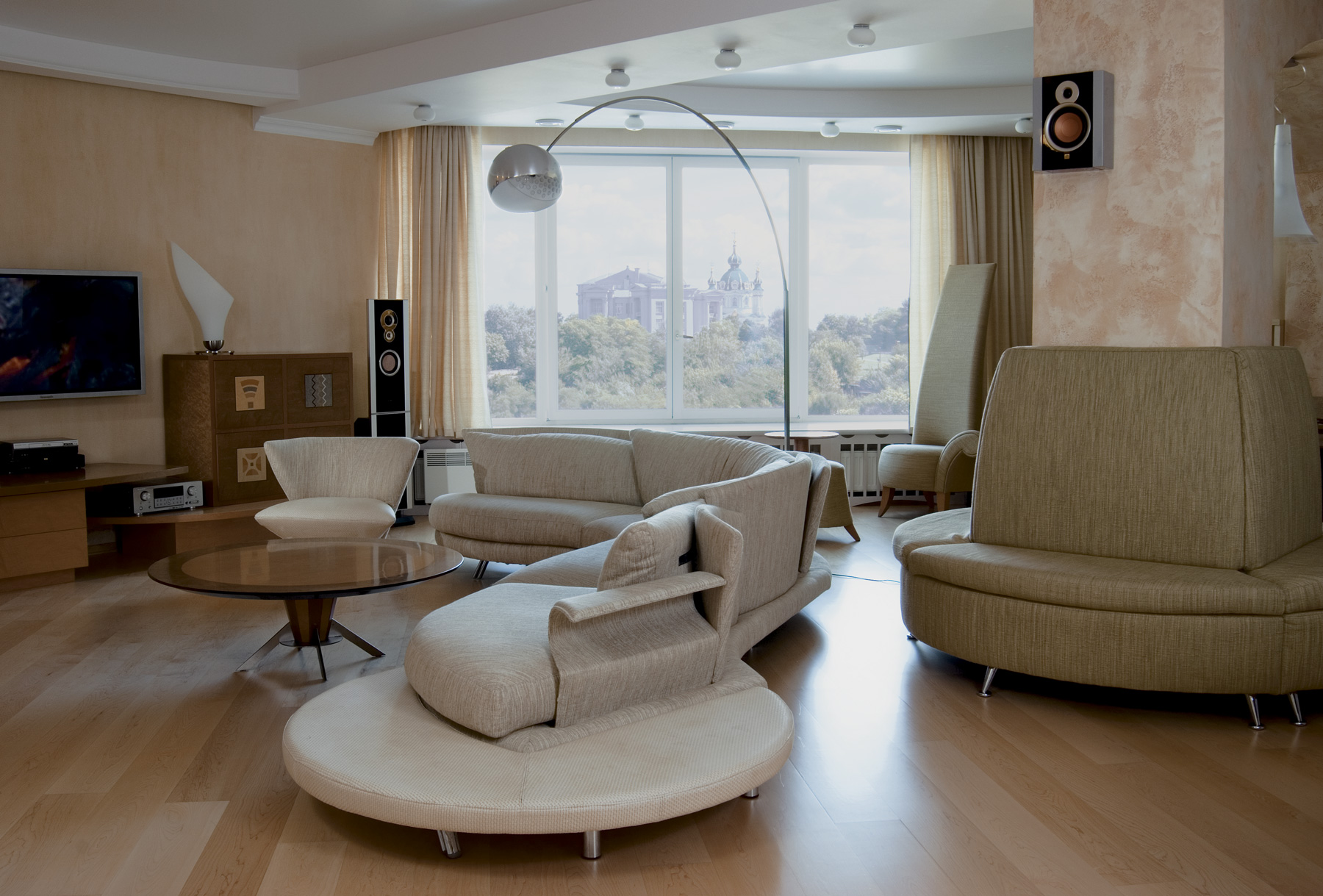
The whole house radiates warmth, comfort and is filled with positive energy.
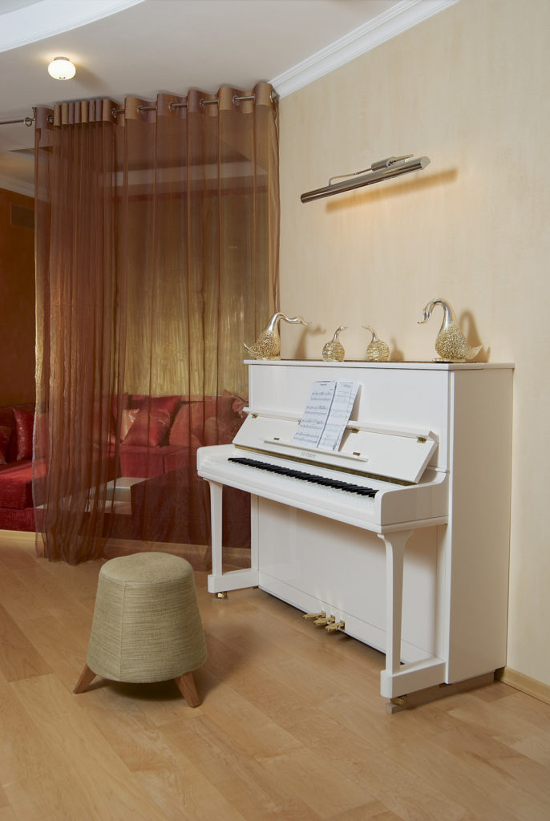
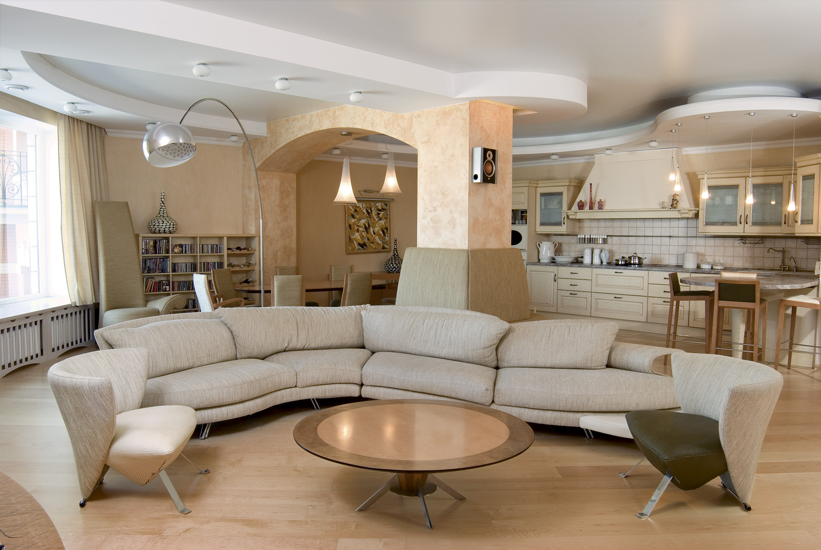
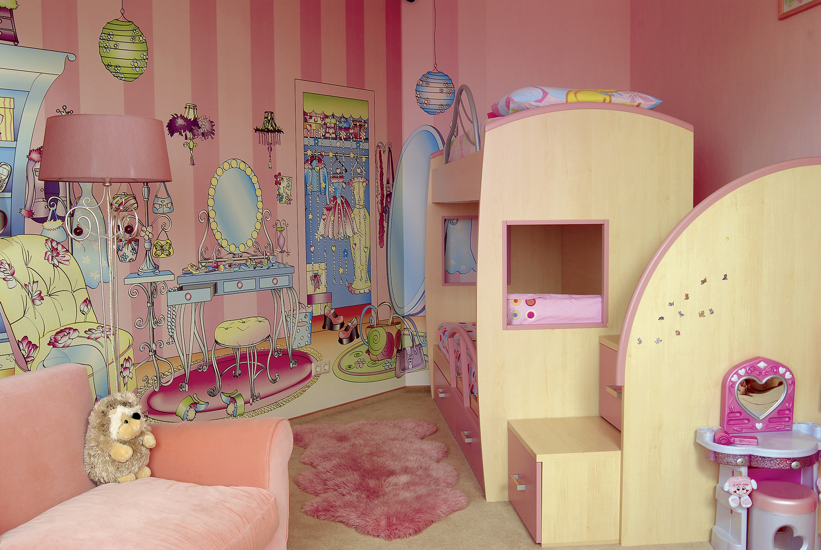
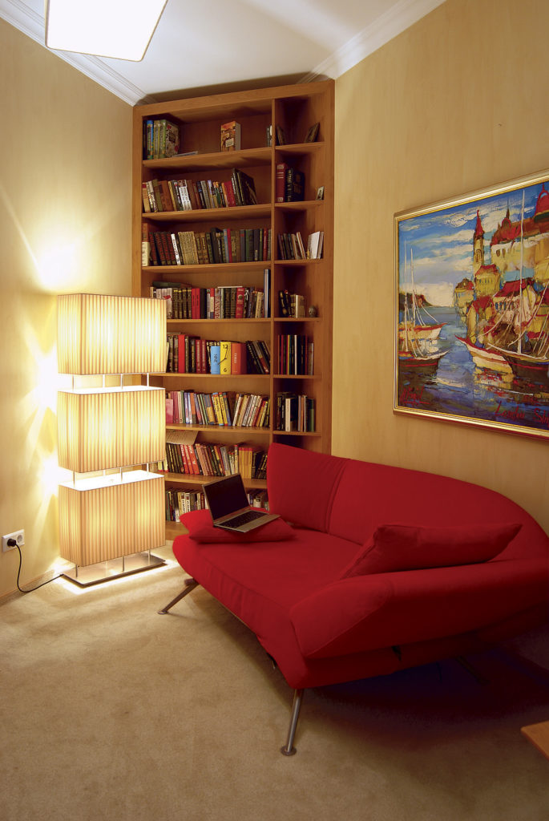
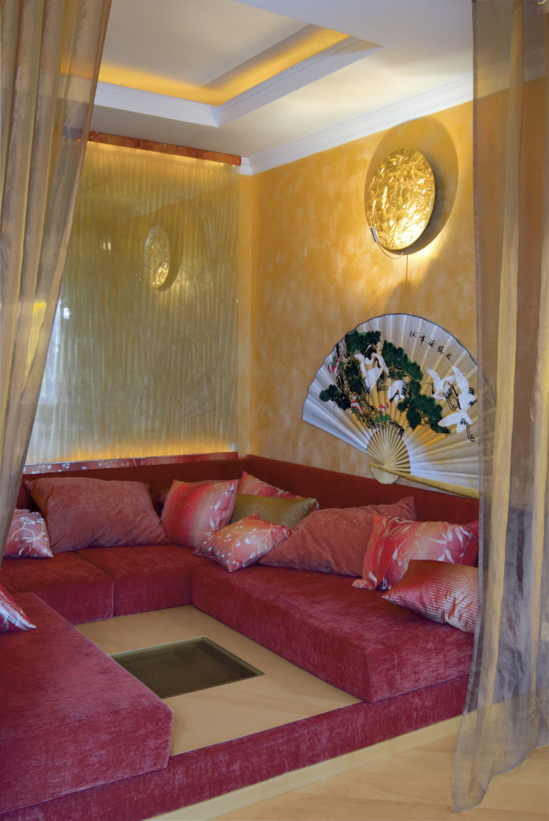
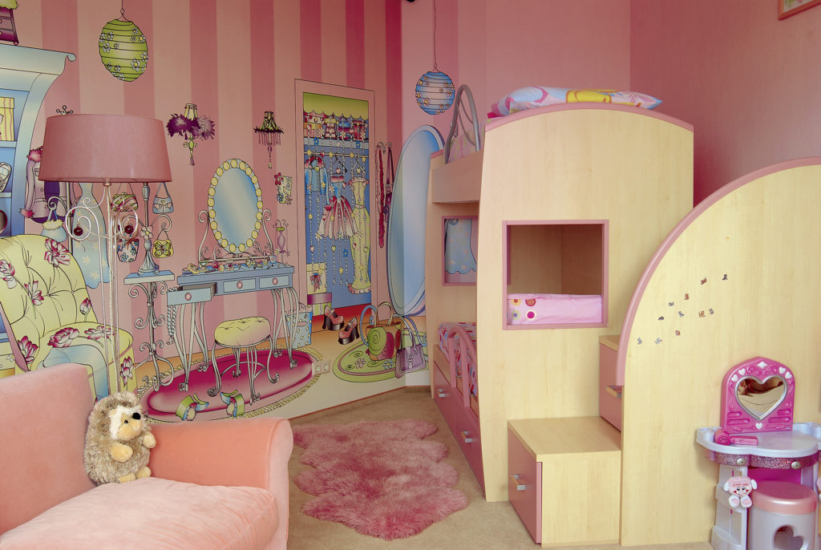
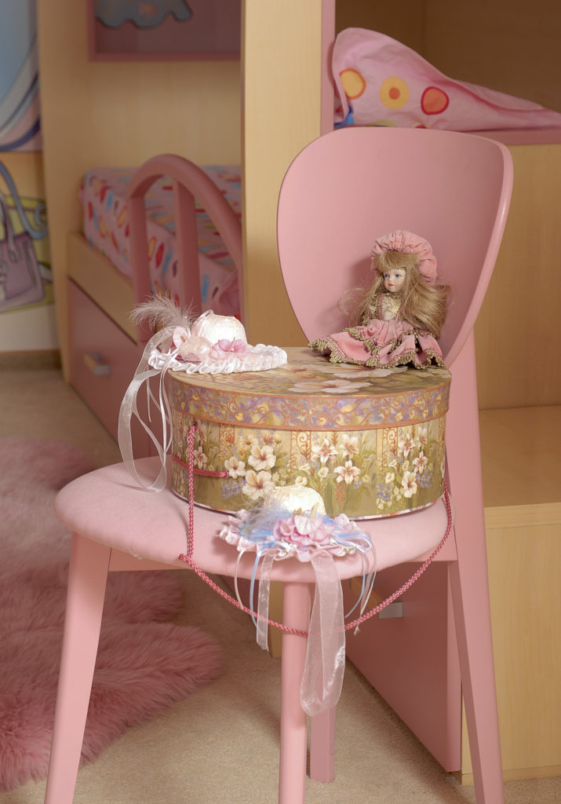
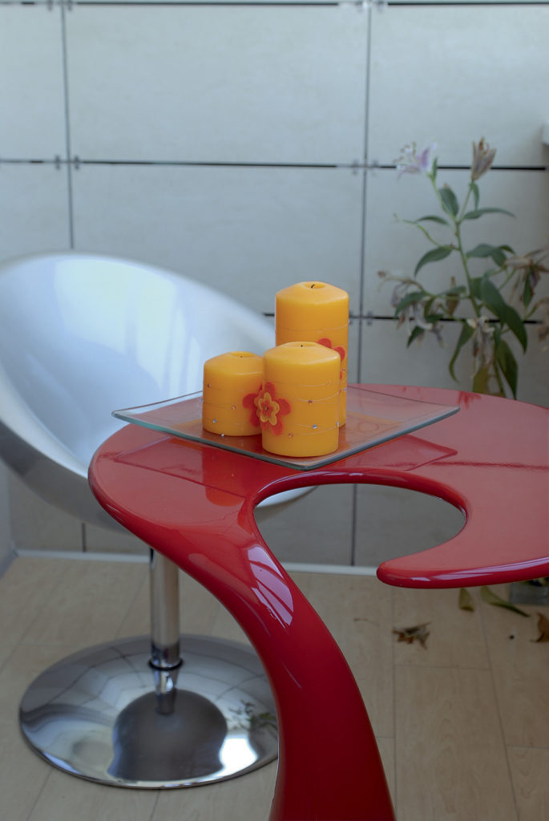
Адрес
1012, Hungary, Budapest,
Toldy Ferenc 62b
+36 30 218 9169
info@kondratska.comCÍM
1012, Hungary, Budapest,
Toldy Ferenc 62b
+36 30 218 9169
info@kondratska.comAdress
1012, Hungary, Budapest,
Toldy Ferenc 62b
+36 30 218 9169
info@kondratska.comFollow us
Olga Kondratskaya
“Architechture give a special form to the world, which makes our feelings, and dictates a model of behaviour”