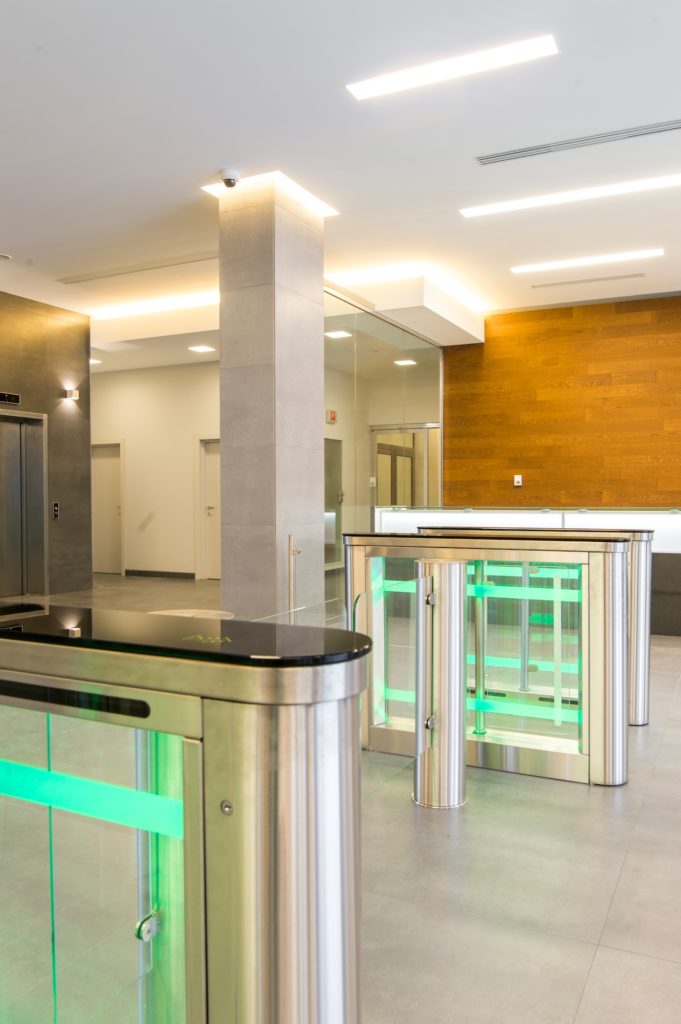
Laboratory Office Center
Object: Hall – EINSTEIN Concept House
Area: 9 091 m2
Client: Budgarant-2007 TOV
Task: project management, design project author Kondratskaya Olga. The main architect of the project: Vitaly Pavlenko.
This ultramodern office center is located in the heart of the business capital. On 9 thousand m2 there is a restaurant for the employees of the center, a sports area for health, green roofs with a unique landscape design for recreation and public events. Modern glass partitions between the premises with exceptional soundproofing are provided by special order in this complex. Public areas and corridors are solved in porcelain stoneware on floors resistant to a large flow of people. Lighting is provided according to the requirements of the European Union – energy-saving companies – Artemida.
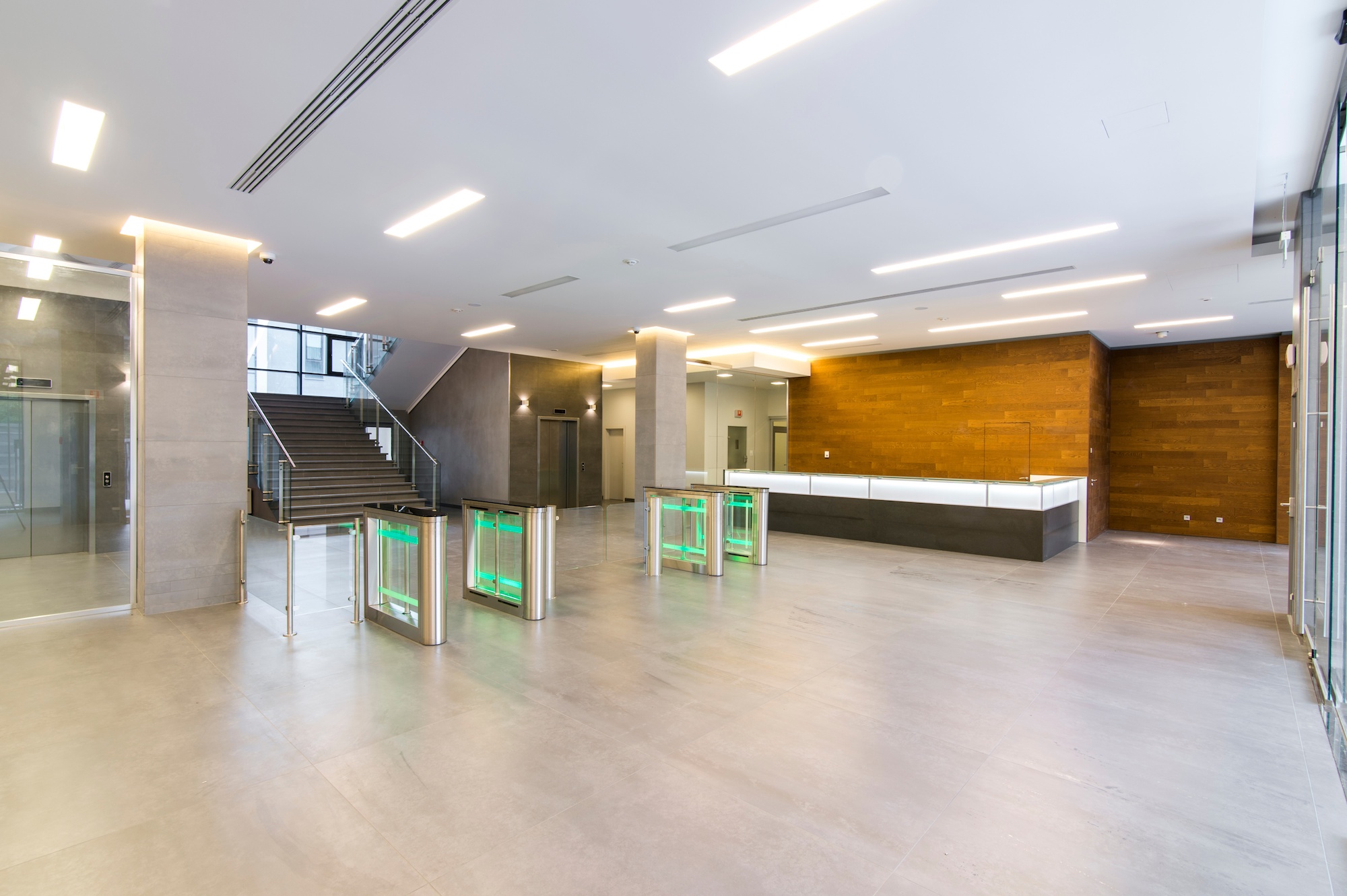
Eco-friendly technologies in combination with the highest requirements of providing people of all with conditions in the workplace - comfort, good lighting, health, rest are provided for.
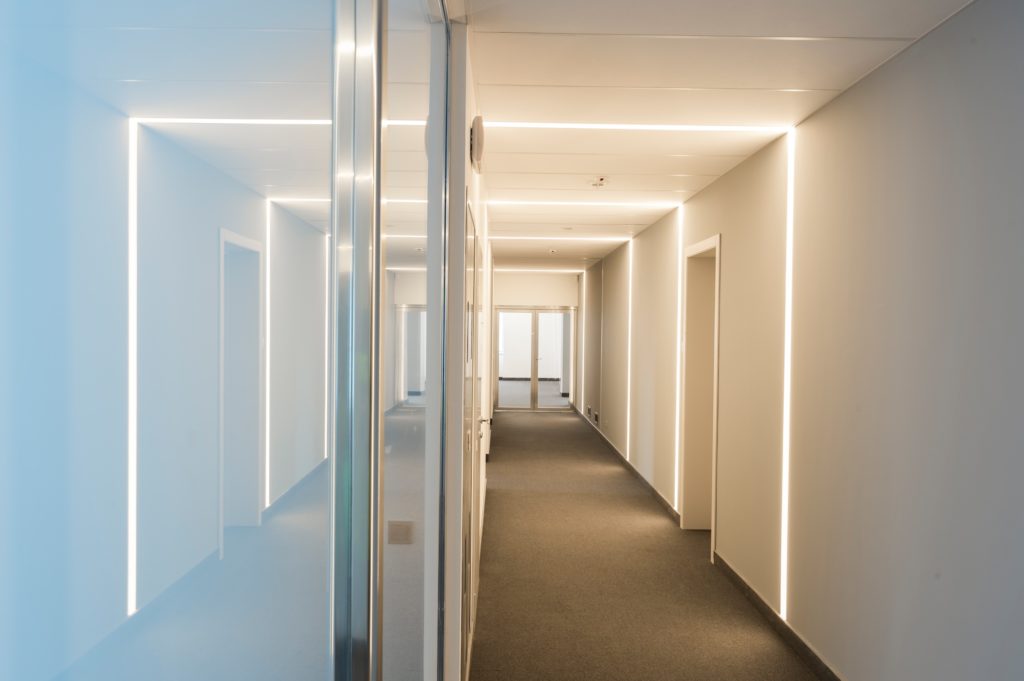
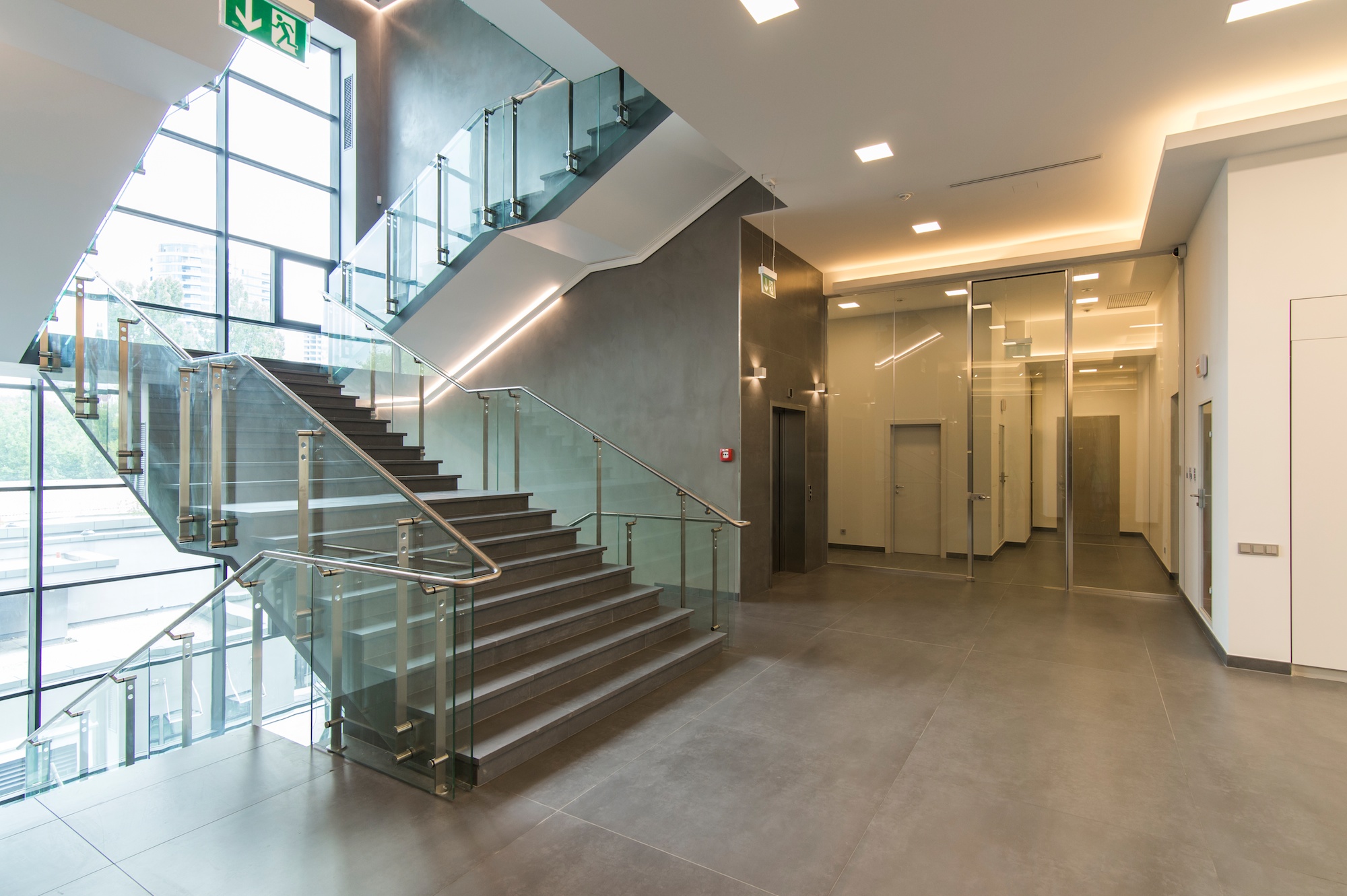
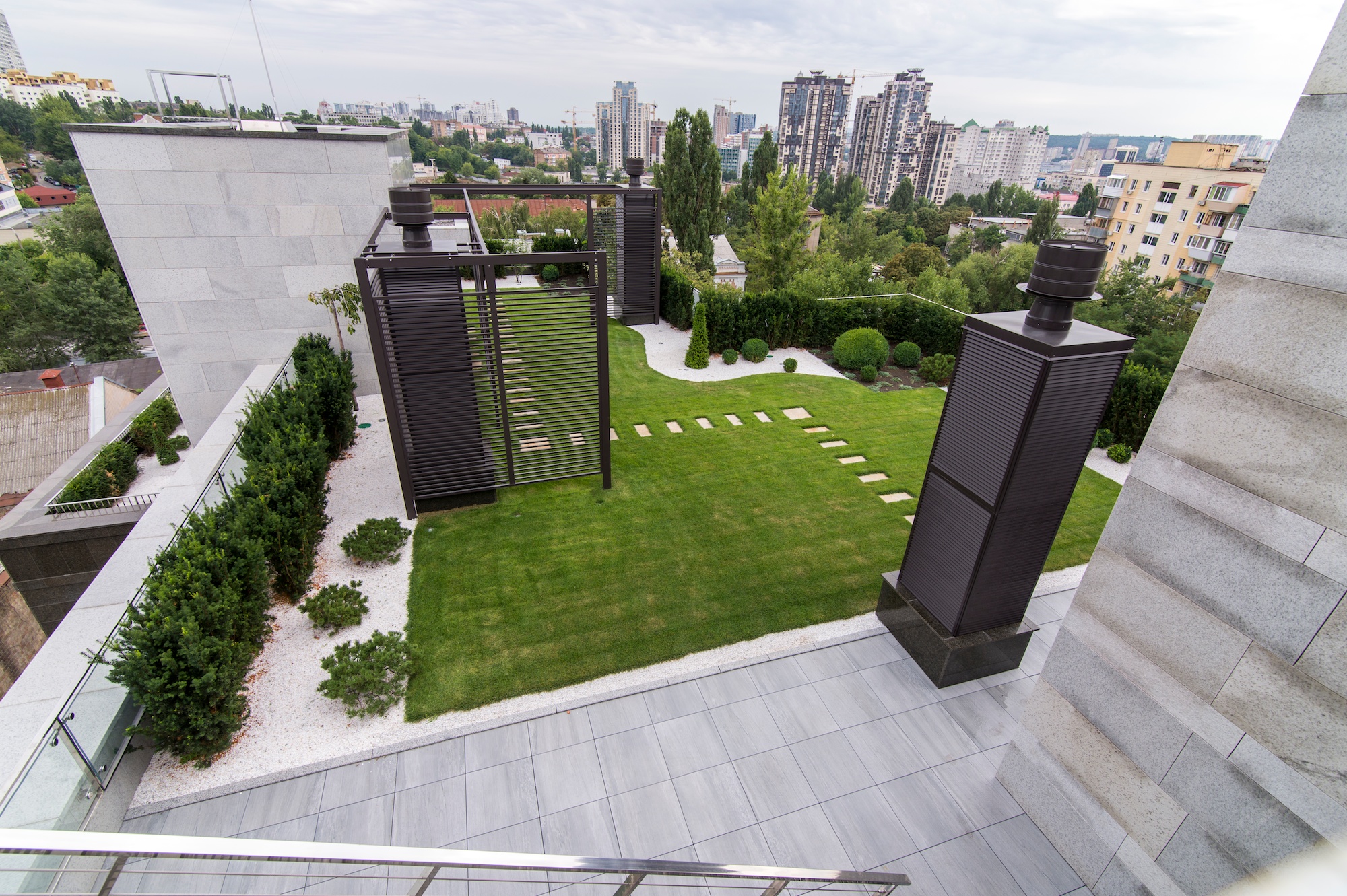















Адрес
1012, Hungary, Budapest,
Toldy Ferenc 62b
+36 30 218 9169
info@kondratska.comCÍM
1012, Hungary, Budapest,
Toldy Ferenc 62b
+36 30 218 9169
info@kondratska.comAdress
1012, Hungary, Budapest,
Toldy Ferenc 62b
+36 30 218 9169
info@kondratska.comFollow us
Olga Kondratskaya
“Architechture give a special form to the world, which makes our feelings, and dictates a model of behaviour”