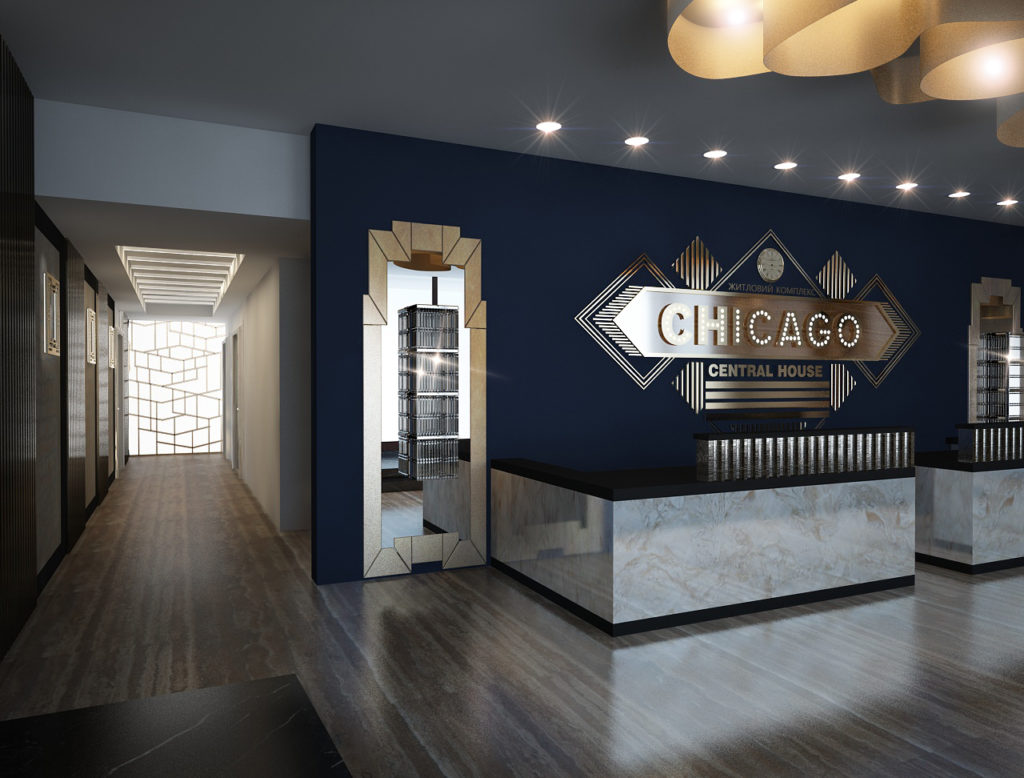
hall - CHICAGO CENTRAL HOUSE
Object: Hall – CHICAGO CENTRAL HOUSE
Area: 196 m2
Client: SAGA Development
Task: Design concept, implementation of new technologies in interior ideas. Collaboration with KDD Engineering and SAGA Development
The hall of the residential complex CHICAGO CENTRAL HOUSE is imbued with elements of luxury and wealth, marble reception with inlaid several types of marble, a unique panel and art-deco elements made of brass. mirrors inlaid brass framed, lined with perimeter panels of varnished varnish Oak wood with panels of alligator leather panels.

Elevator halls were done in black marble and elements of American pop art.
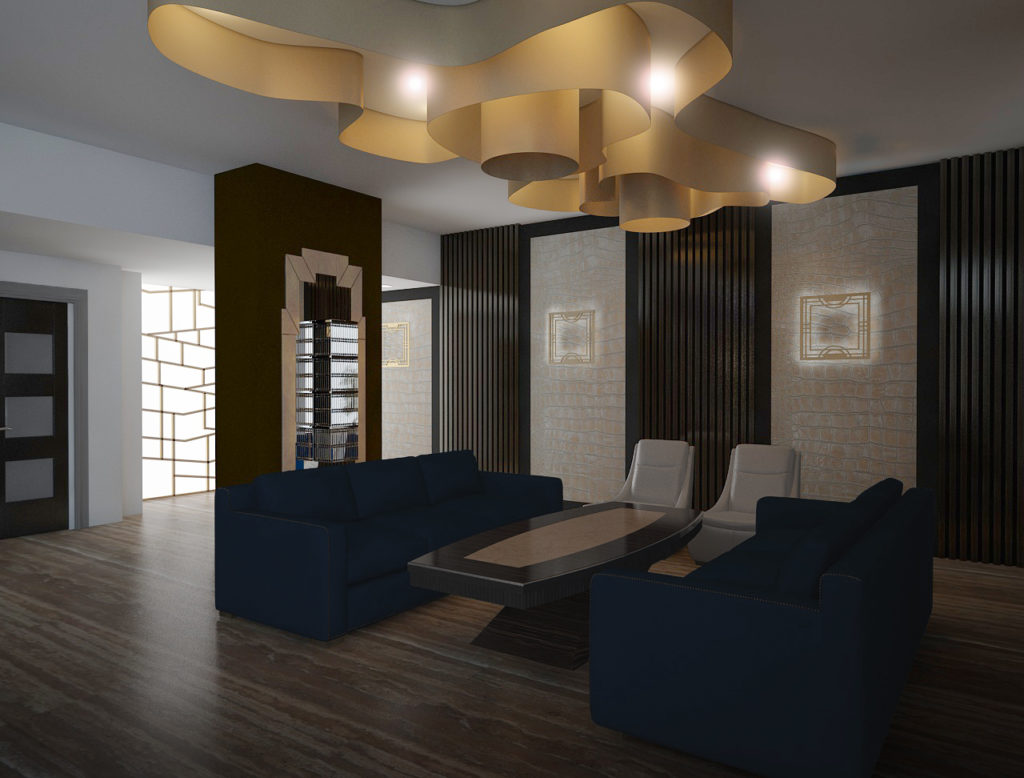


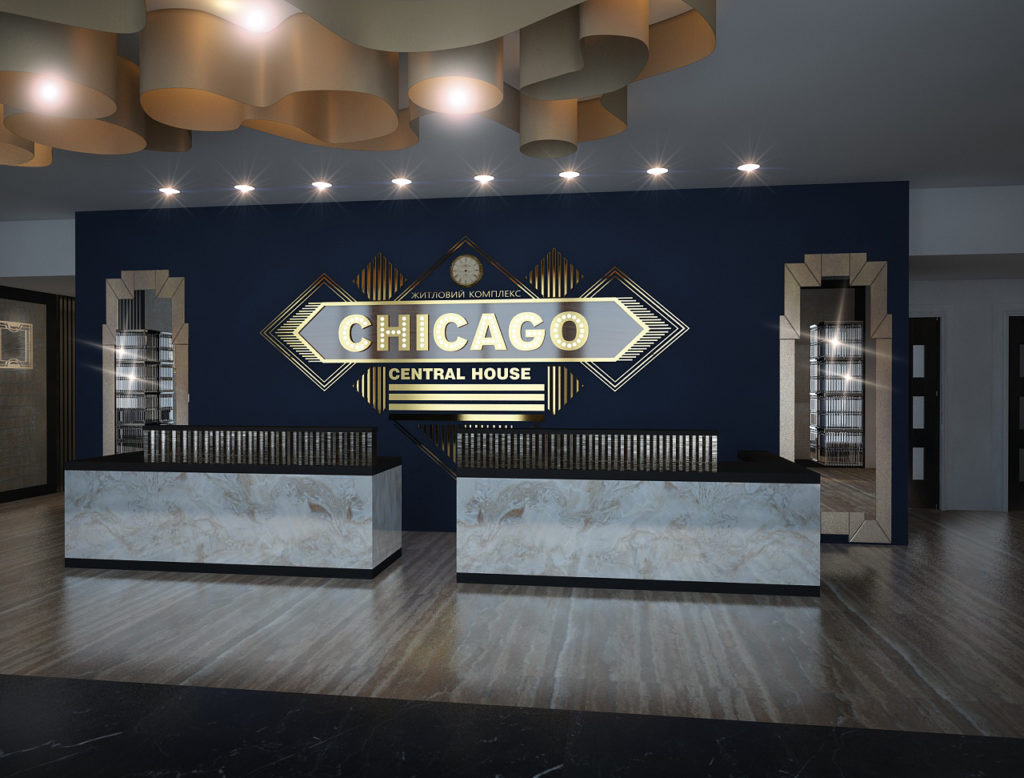

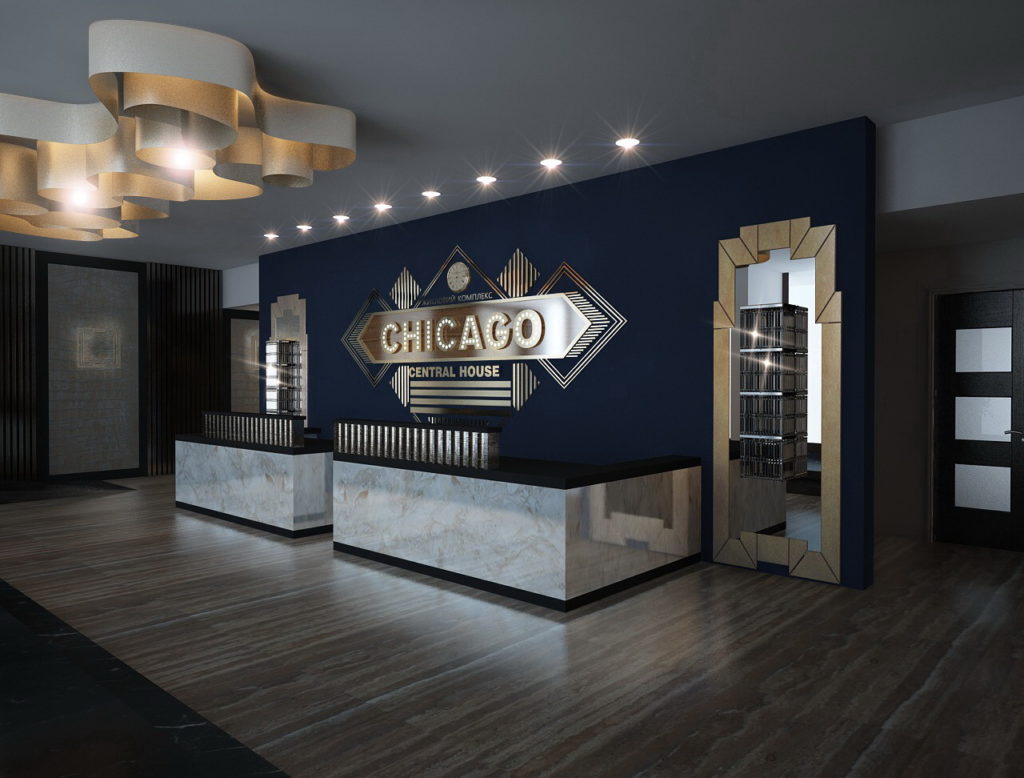

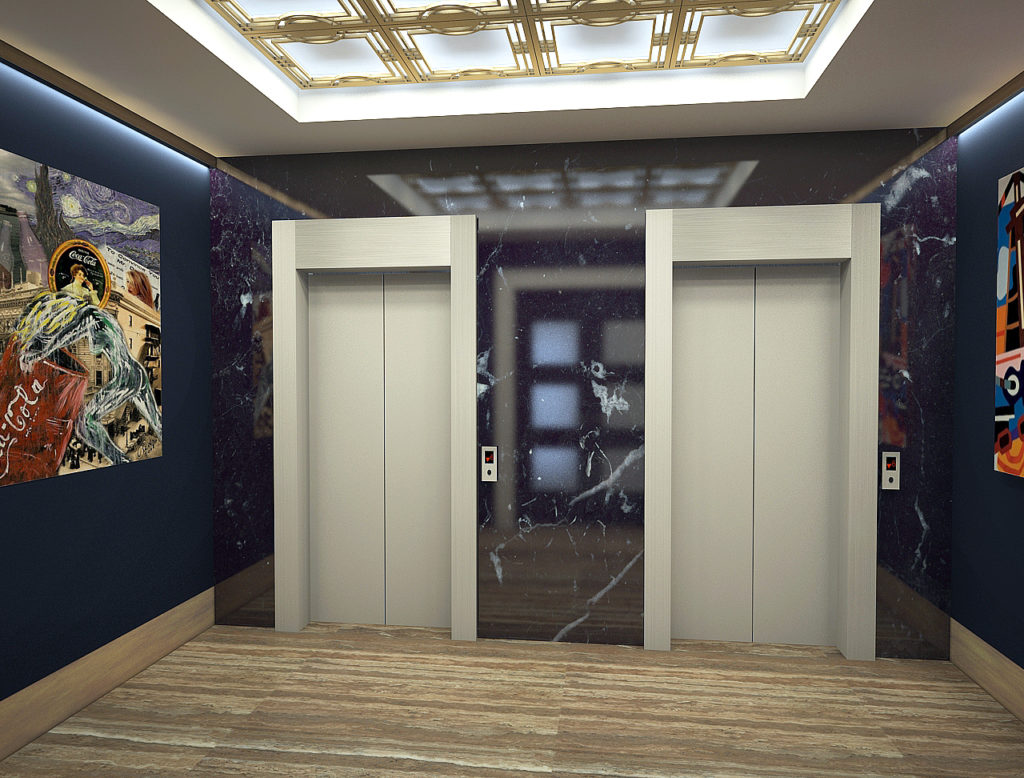
Адрес
1012, Hungary, Budapest,
Toldy Ferenc 62b
+36 30 218 9169
info@kondratska.comCÍM
1012, Hungary, Budapest,
Toldy Ferenc 62b
+36 30 218 9169
info@kondratska.comAdress
1012, Hungary, Budapest,
Toldy Ferenc 62b
+36 30 218 9169
info@kondratska.comFollow us
Olga Kondratskaya
“Architechture give a special form to the world, which makes our feelings, and dictates a model of behaviour”