OUR PROCESS
for
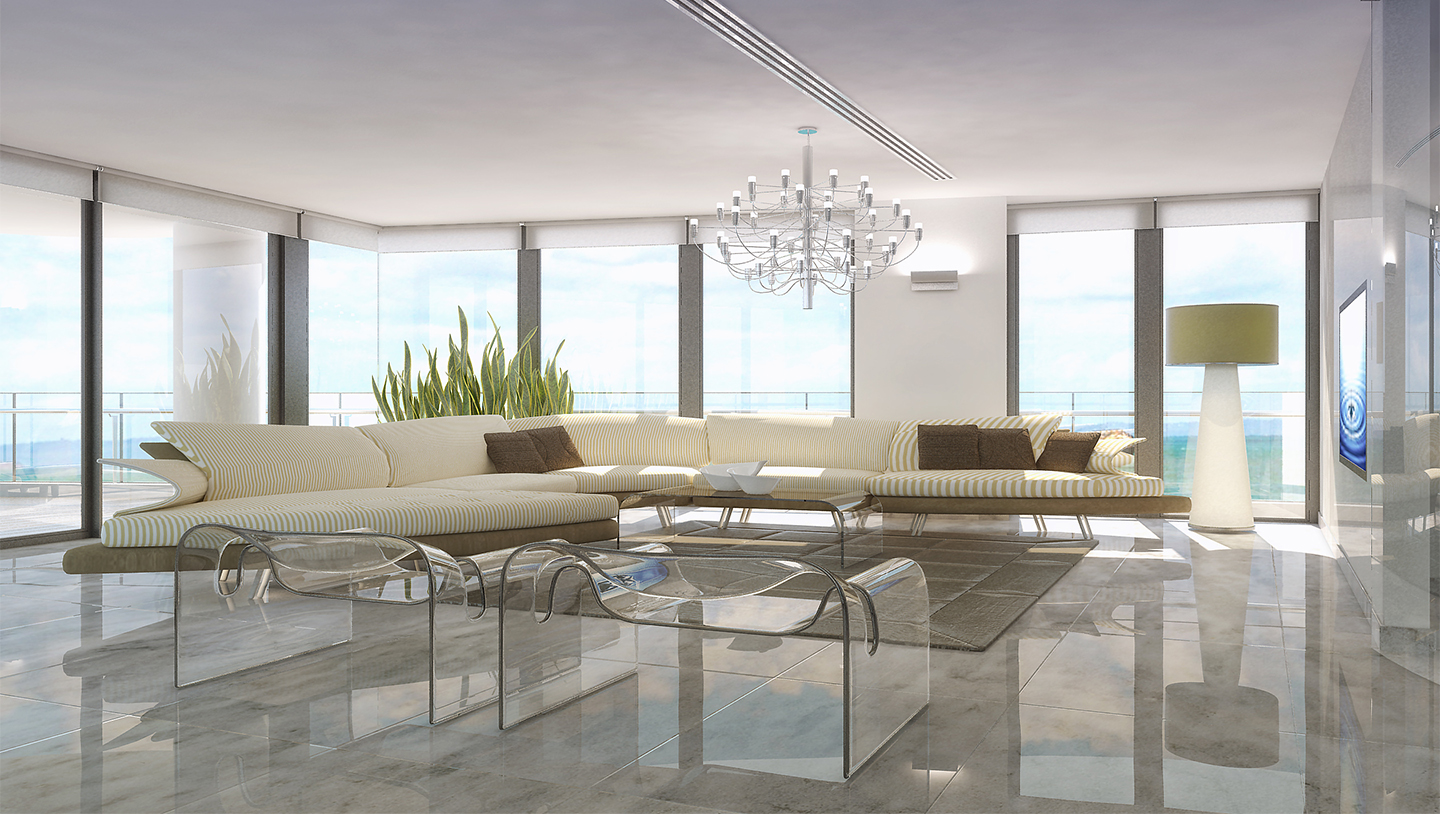
Professional training and experience of our specialists allows us to fully cover the whole range of services in the field of architecture, design and construction to meet the demands of both corporate and private clients with high efficiency.
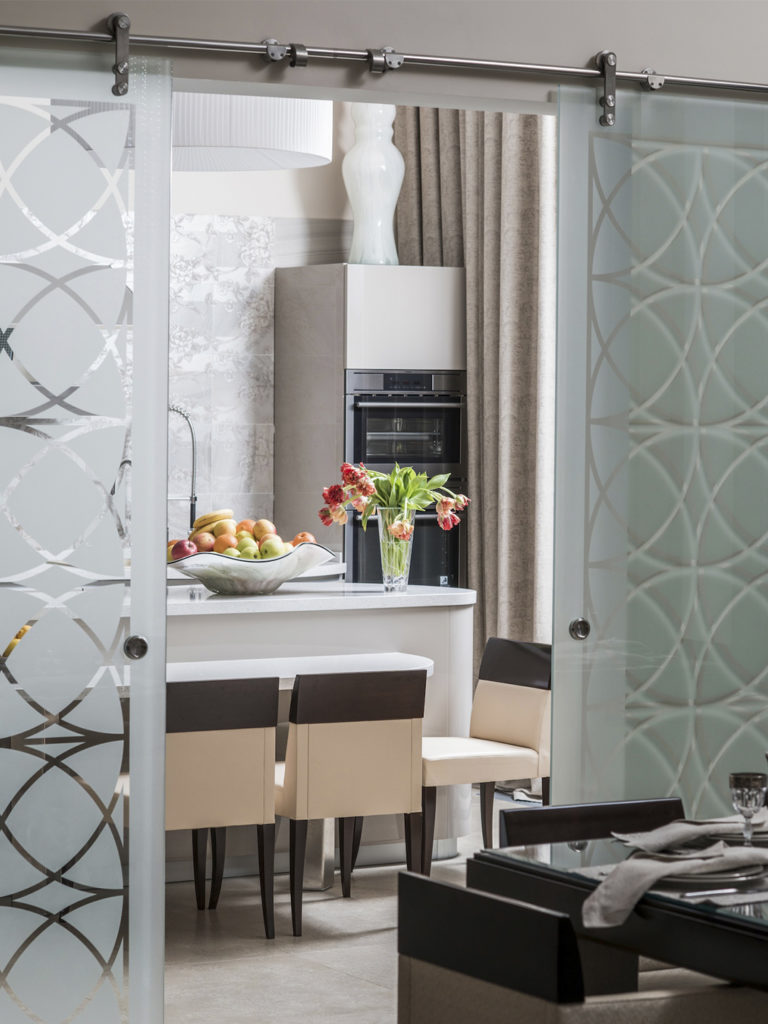
Types and composition of the design project.
- Measurement drawing, based on measurements made.
- Visualization of the interior 2 views of each room.
- Options for planning decisions 2 options.
- Plan of building dismantling.
- Construction plan.
- Layout of plumbing equipment, furniture after redevelopment.
- Measurement drawing, based on measurements made.
- Interior visualization 4 views of each room (up to 3 adjustments).
- Plan of building dismantling.
- Construction plan.
- Plumbing equipment layout plan.
- Plan placement of furniture after redevelopment.
- Floor plan, indicating the type of coating.
- Ceiling plan, indicating the type of coating.
- Scheme lighting fixtures with bindings.
- Circuit of power outlets, electrical wiring, electrical leads with bindings.
- The distribution scheme of lighting points in groups with binding to the switches.
- The plan of walls using ceramic tiles, mosaic, stone with the calculation of this material.
- Scheme of a warm floor with bindings of regulators.
- Specification of doorways.
- The plan of walls with a scheme of decoration.
- Specification for all finishing materials with an indication of the amount per square m.
- Measurement drawing, based on measurements made.
- Options for planning decisions 3 options.
- Interior visualization 4 views of each room (up to 3 adjustments).
- Plan of building dismantling.
- Construction plan.
- Plumbing equipment layout plan.
- Plan placement of furniture after redevelopment.
- Floor plan, indicating the type of coating.
- Ceiling plan, indicating the type of coating. Cuts. Nodes.
- Scheme lighting fixtures with bindings.
- Circuit of power outlets, electrical wiring, electrical leads with bindings.
- The distribution scheme of lighting points in groups with binding to the switches.
- The plan of walls using ceramic tiles, mosaic, stone with the calculation of this material.
- The scheme of a warm floor with bindings of regulators.
- Specification of doorways.
- The plan of walls with a scheme of decoration.
- Specification for all finishing materials with an indication of the amount per square m.
- Specification for furniture and lighting.
- Drawings on the author’s furniture, with all clear dimensions.
- Completion of the object.
- Author’s supervision.
01
Meeting,
getting a task
The stage consists of the collection of preliminary information, personal data, photographic images, a measuring plan, selection of references, and coordination of principal zoning.
Our team will draw up a technical task based on information received from you from the questionnaire. We will finally write down your thoughts, ideas and wishes, make them into an album and submit them to you for approval. This is the only way you can make sure that you are understood and that further work on the project will move in the right direction.
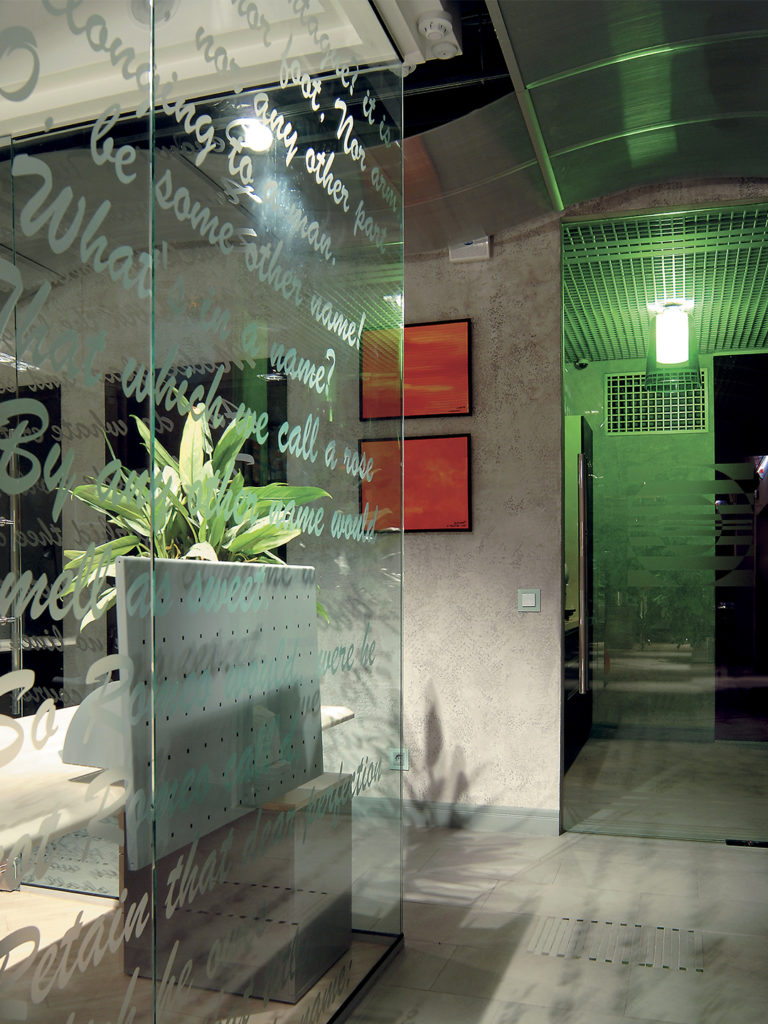
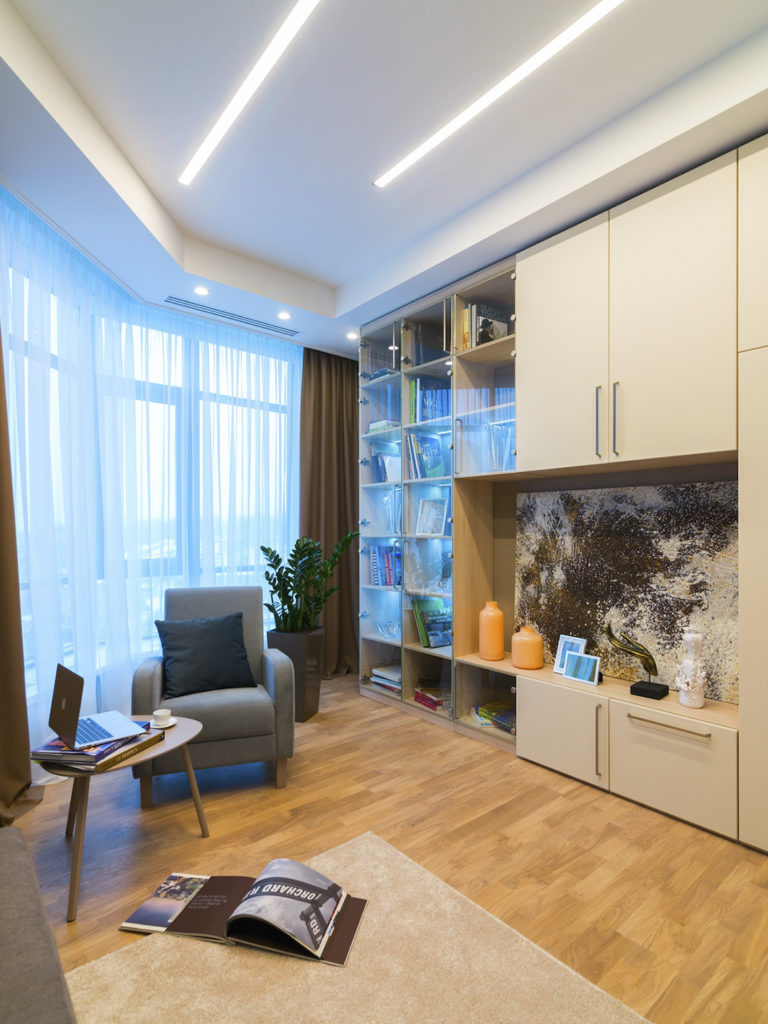
02
Sketch, design project, dressing
At this stage, after the approval of the basic concept and planning decision, we proceed directly to the design, selection of color solutions, the choice of finishing materials, furniture, lighting fixtures, etc. Preparation of a package of working drawings in the final version so that the construction team could start the implementation of the project of your dream!
The stage at which we translate your project into the language of builders. Pictures and drawings are, of course, great, but it is better to build according to the drawings.
03
Building,
project implementation
This stage is an important part of the project of your dreams. Our team will implement a project of any complexity with private apartments, a country house or a public complex, etc.
We can connect at any stage of the project, whether it be reconstruction, construction from scratch or execution of individual construction work of any complexity.
Construction of residential complexes “turnkey basis”, industrial, office and commercial facilities – one of the main activities of the company. In its activities, the company covers a full range of construction and finishing works, as well as further maintenance of facilities after commissioning.
Our construction company introduces modern technologies for the design and construction of real estate, as well as optimizes business processes.
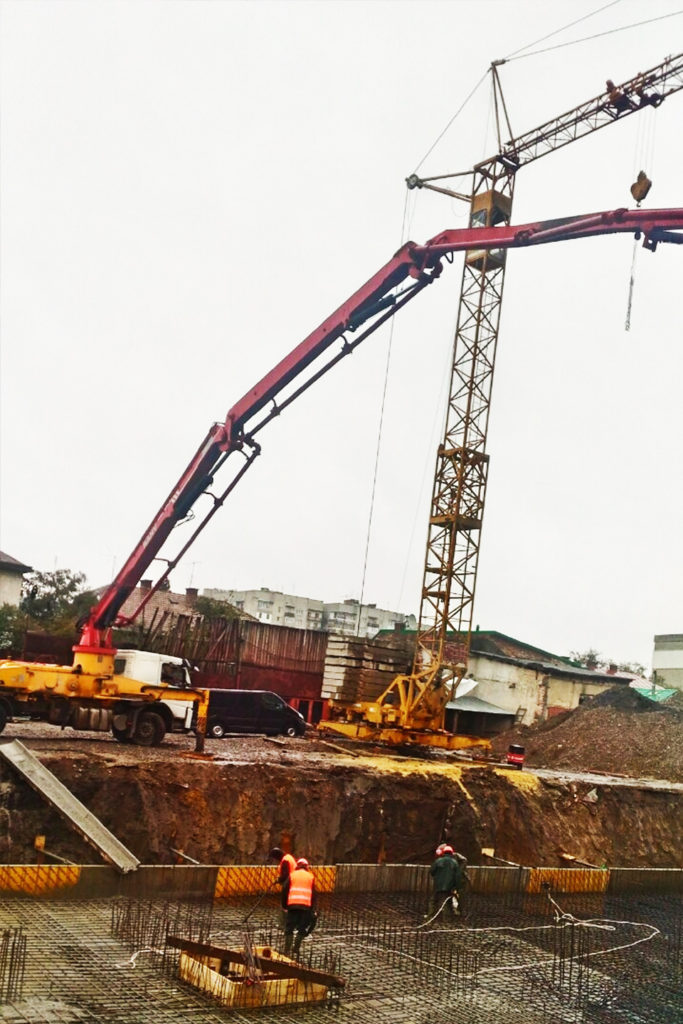
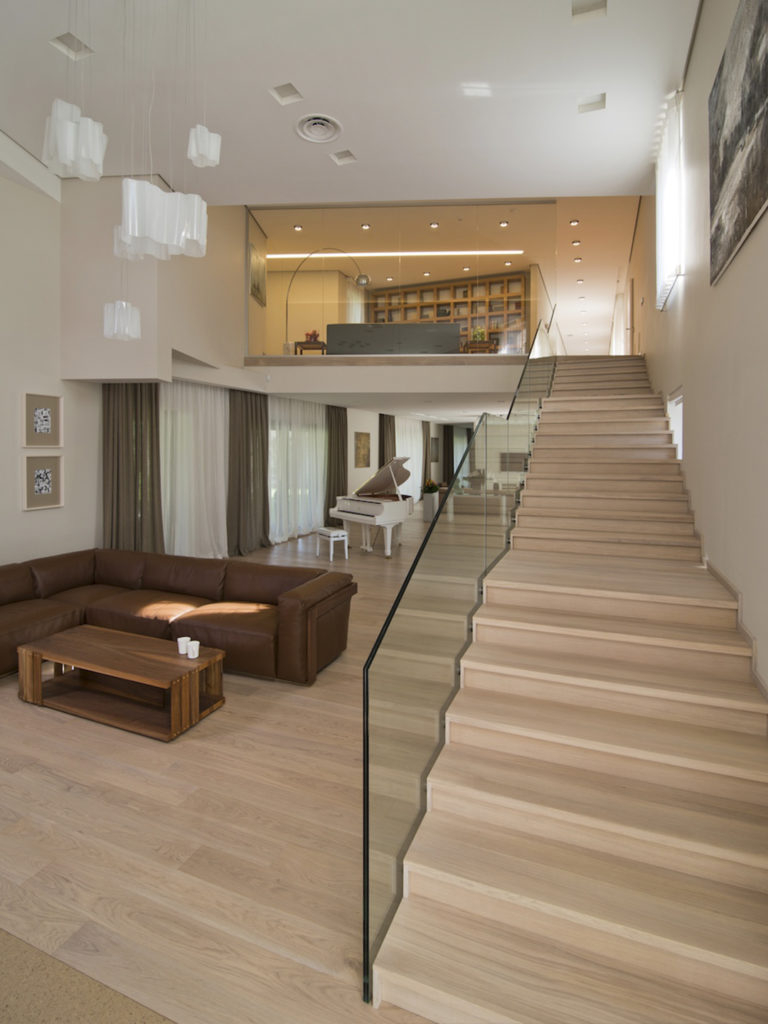
04
Object maintance
After completion of construction, repair work, decoration and commissioning of the object. We do not abandon our clients, we support the provision of the object at any stage at the request of the customer. You can be calm, our team will always be able to go to you to eliminate minor repairs and domestic issues, from replacing a light bulb, paying bills, to servicing an object in your absence, and a full monthly report on your apartment, country house or office.
We can also rent and maintain control of the object, with a subsequent report.
Would you like to talk about a project?
If you are interested in collaboration with us, Please dont hesitate, write us.
Адрес
1012, Hungary, Budapest,
Toldy Ferenc 62b
+36 30 218 9169
info@kondratska.comCÍM
1012, Hungary, Budapest,
Toldy Ferenc 62b
+36 30 218 9169
info@kondratska.comAdress
1012, Hungary, Budapest,
Toldy Ferenc 62b
+36 30 218 9169
info@kondratska.comFollow us
Olga Kondratskaya
“Architechture give a special form to the world, which makes our feelings, and dictates a model of behaviour”